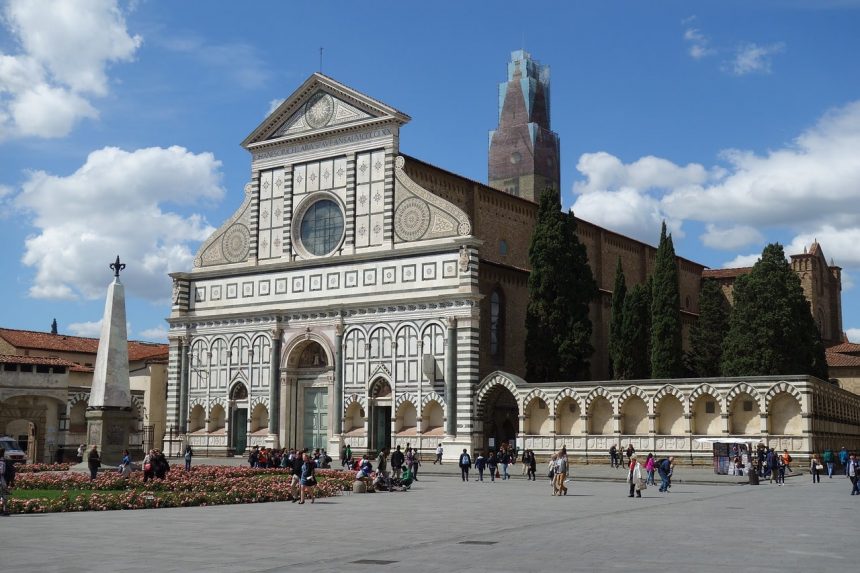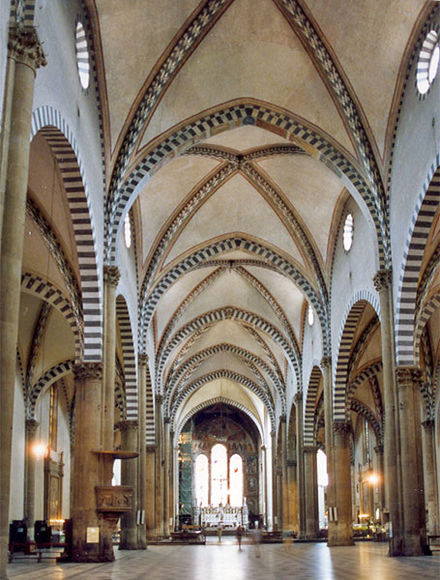Greek architecture(1500 BC)
The main examples of Greek architecture that survive today are the large temples that they built to their gods.
The Greeks built most of their temples and government buildings in three types of styles: Doric, Ionic and Corinthian. These styles (also called “orders”) were reflected in the type of columns they used.
Doric: They were the most simples and the thickest of the Greek style. The didn’t have any type of decoration
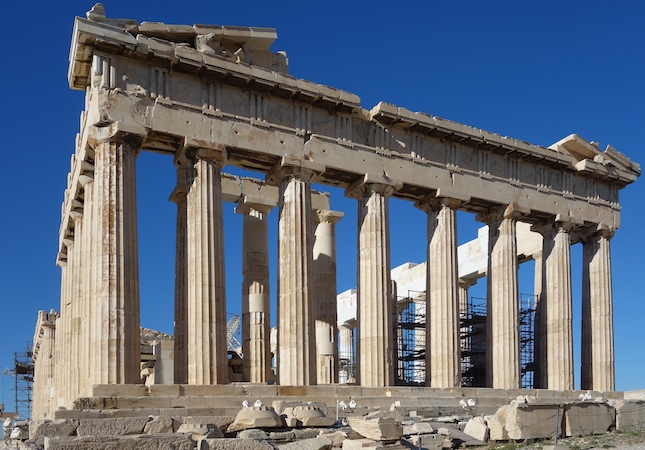
Ionic: They were thinner than the Doric and had a base at the bottom. The top was decorated with scrolls at both sides.
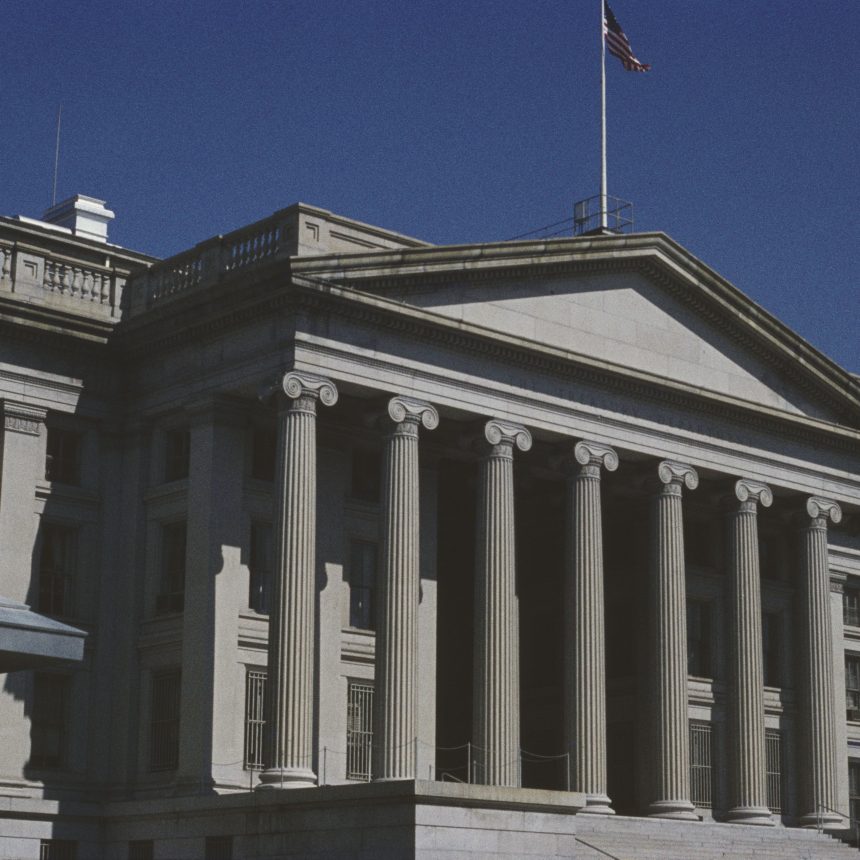
Corinthian: The most decorative of the three. It was decorated with scrolls and leaves.
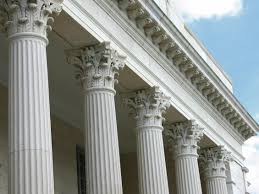
Temples:
Greek temples were grand buildings with a fairly simple design. The outside was surrounded by a row of columns. Above the columns was a decorative panel of sculpture called the frieze. Above the frieze was a triangle-shaped area with more sculptures called the pediment. Inside the temple was an inner chamber that housed the statue of the god or goddess of the temple. This temple was designed by Iktinos and Kallikrates, two very famous greek architects.
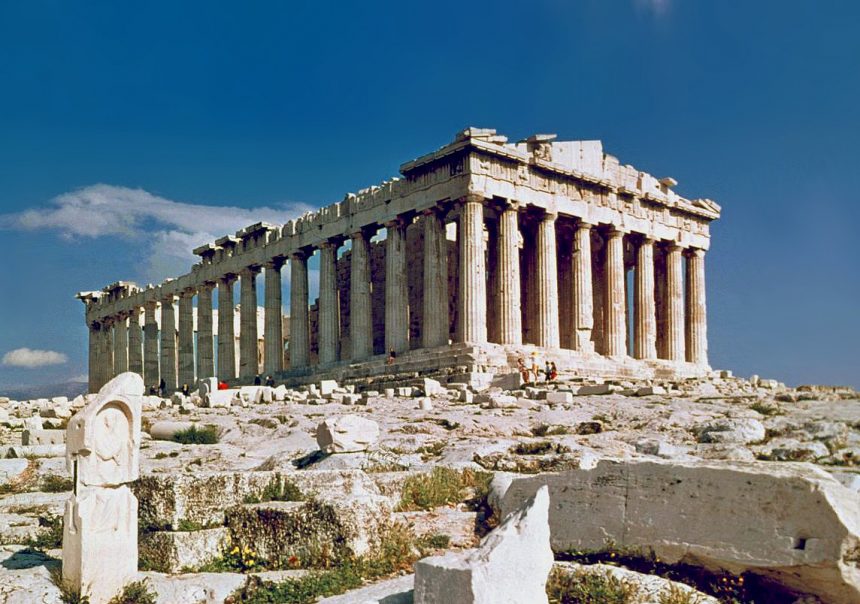
Roman architecture (500BC)
Roman architecture continued the legacy left earlier architects of the Greek world, and the Roman respect for this tradition and their particular reverence for the established architectural order, especially the Corinthian, is evident in many of their large public buildings.
However, the Romans were also great innovators and they quickly adopted new construction techniques, used new material, and uniquely combined exiting techniques with creative design to produce a whole range of new architectural structures such as the basilica, triumphal arch, monumental aqueduct, amphitheatre, granary building, and residential housing block. Many of these innovation were a response to the changing practical need of Roman society, and these projects were all backed by a state apparatus which funded, organized, and spread them around the Roman world, guaranteeing their permanence so that many of these great buildings survive to the present day
Now, we will see some examples of Roman Architecture:
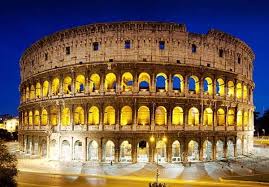
The construction of the Colosseum, the largest and most popular ancient Roman monument, began during the reign of Emperor Vespasian in 72 AD. By the time it was finished by his son Titus in 80 AD, a never-before-seen amphitheater with a seating capacity of over 50,000 was ready for use.
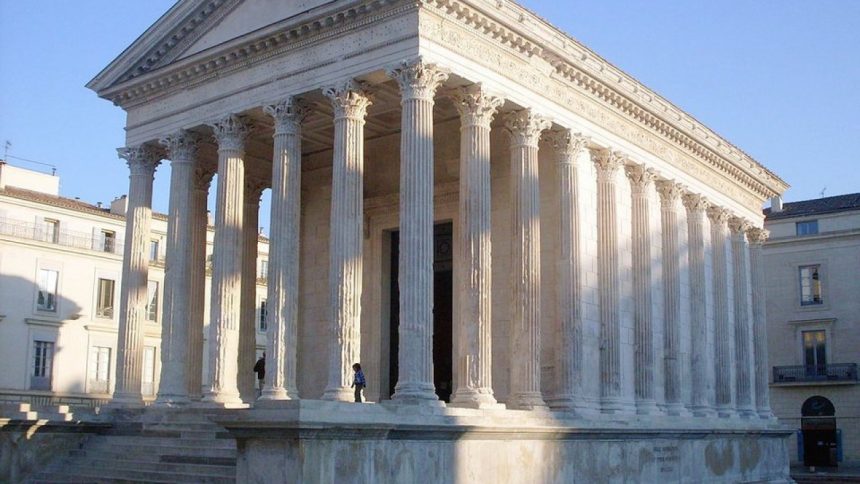
Maison Carrée is the only temple constructed in the time of ancient Rome that is completely preserved to this day.With the imminent fall of the Roman Empire on the horizon, Maison Carrée was given a fresh lease of life when it was turned into a Christian church in the fourth century.
Before finishing, we’ll see a couple of famous Roman architects:
-Vitruvius: Vitruvius was not just a Roman architect, he was the Roman architect. So, what made Vitruvius so great? Well, Vitruvius was the architect of Julius Caesar from 58 to 51 BCE. Not only did he build several structures, but he also traveled extensively around the Mediterranean and studied architecture from a theoretical perspective.
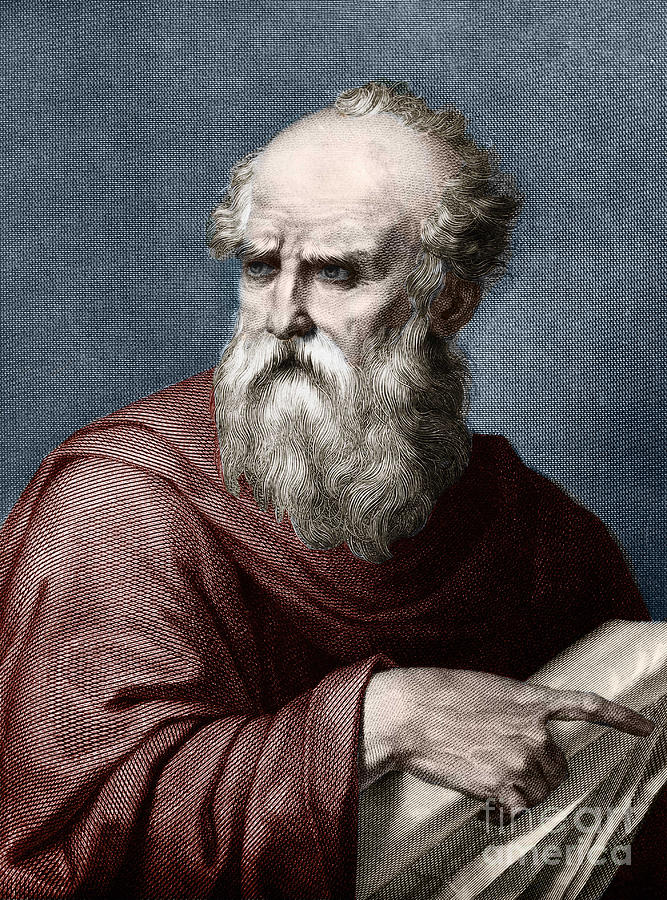
-Apollodorus of Damascus: Apollodorus of Damascus was a 2nd century CE architect from Damascus, then part of the Roman Empire (today part of Syria). Apollodorus’s major project in Rome was Trajan’s Forum, a major public square that surrounded Trajan’s Column.
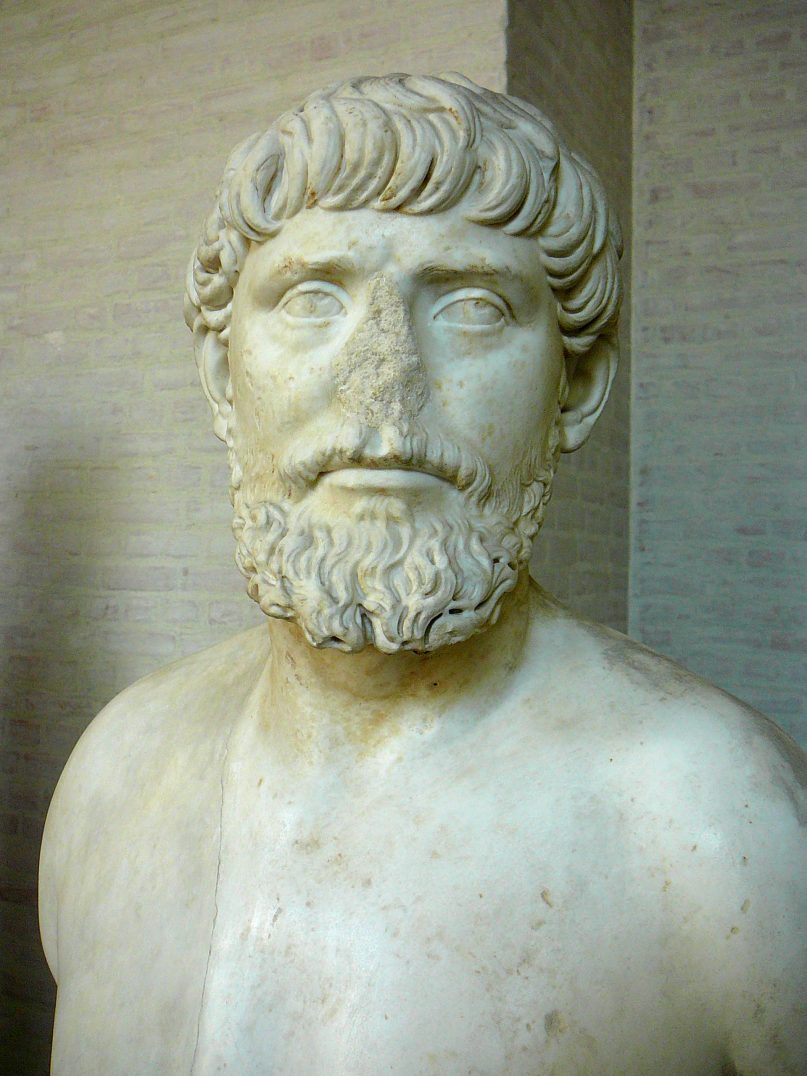
BYZANTINE ARCHITECTURE (330 AD)
The architecture of the Byzantine Empire (4th – 15th century CE) continued its early Roma traditions but architects also added new structures to their already formidable repertoire, notably improved fortification walls and domed churches. There was, as well, a much greater concern for the interiors of buildings rather than their exteriors. Christianity influenced developments such as the conversion of the secular basilica into a magnificent church with an impressive domed ceiling. Byzantine buildings, in general, continued to employ the Classical orders but became more eclectic and irregular, perhaps originally because old pagan buildings were used as quarries to provide eclectic stone pieces for new structures. This emphasis on function over form is a particular aspect of Byzantine architecture, which blended influences from the Near East with the rich Roman and Greek architectural heritage. Byzantine architecture would go on to influence Orthodox Christian architecture and so is still seen today in churches worldwide.
Byzantine architects let us a legacy of amazing buildings like:
The Hagia Sophia: is the most famous example of Byzantine architecture. The Hagia Sophia held the title of the largest church in the world until the Ottoman Empire sieged the Byzantine capital.
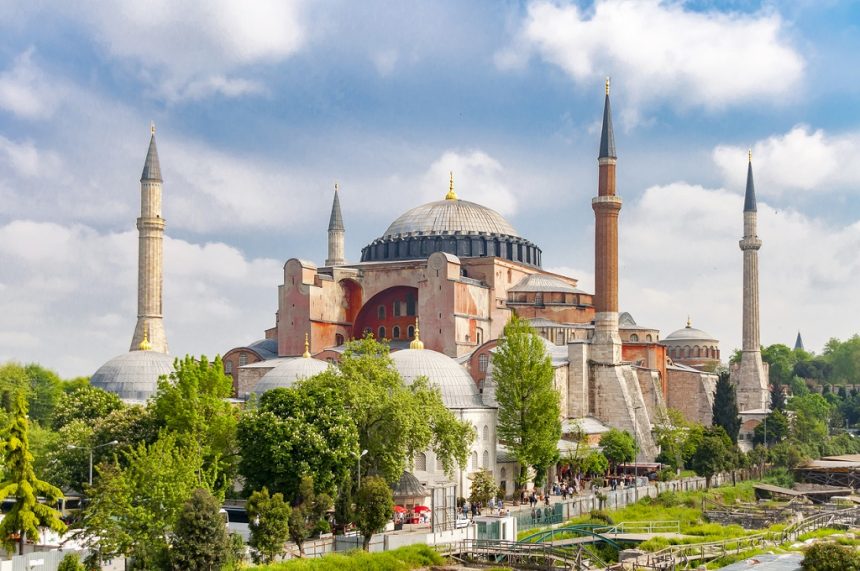
-Basilica of San Vitale: It too was built by the Ostrogoths (but completed by the Byzantines) and just like the Basilica of Sant’ Apollinare Nuovo, it is decorated with spectacular mosaics which are widely considered as the finest and most beautifully preserved example of Byzantine mosaic art outside Constantinople.
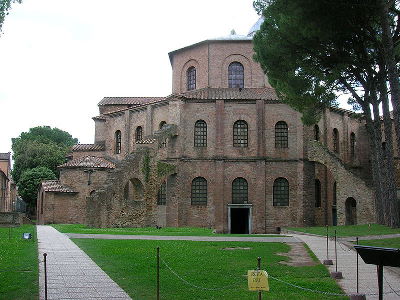
ROMANESQUE ARCHITECTURE (6th-11th century)
Romanesque architecture, architectural style current in Europe from about the mid-11th century to the advent of Gothic architecture. A fusion of Roman, Carolingian, and Ottonian, Byzantine, and local Germanic traditions, it was a product of the great expansion of monasticism in the 10th–11th century. Larger churches were needed to accommodate the numerous monks and priests, as well as the pilgrims who came to view saints’ For the sake of fire resistance, masonry vaulting began to replace timber construction.

Now we will see some examples of Romanesque architecture:
-Pisa Cathedral: is a medieval Roman Catholic cathedral dedicated to the Assumption of the Virgin Mary, in the Piazza dei Miracoli in Pisa, Italy.

-Pisa tower: is the campanile of the cathedral of the Italian city of Pisa.
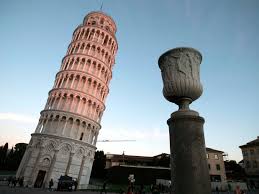
GOTHIC ARCHITECTURE (12th century)
Gothic architecture, architectural style in Europe that lasted from the mid-12th century to the 16th century, particularly a style of masonry building characterized by cavernous spaces with the expanse of walls broken up by overlaid tracery.
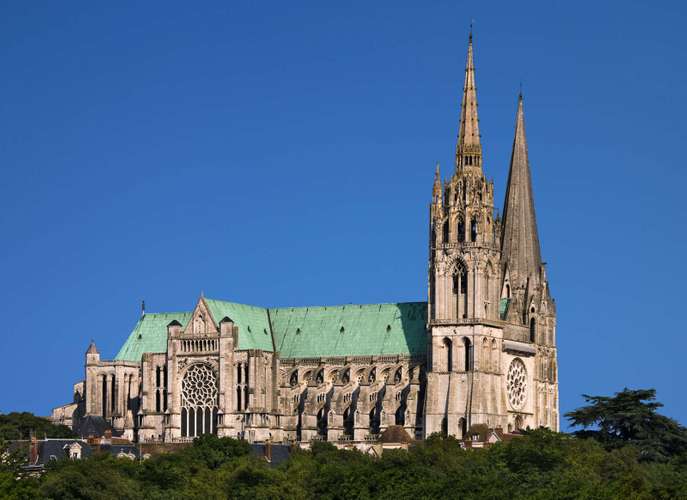
-Cathedral of Notre-Dame:
Built between 1163 and 1245 on the Ile de la Cité, the Cathedral of Notre Dame of Paris is one of the oldest Gothic Cathedrals in the world. The name of the cathedral means Our Lady and is dedicated to the Virgin Mary.
In its eight centuries of history, the Notre Dame Cathedral has been renovated several time, the most important being that of the mid-19th century. Throughout these years the flying buttresses were replaced, the south rose window was inserted, the chapels were reformed and statues were added.
Important events have been celebrated at Notre Dame, including the coronation of Napoleon Bonaparte, the beatification of Joan of Arc and the coronation of Henry VI of England.
On April 15, 2019, the Notre Dame Cathedral suffered a serious fire that caused significant damage to the roof and toppled the spire of the main tower.
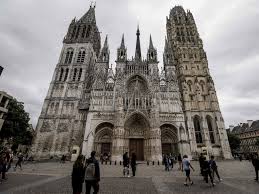
-Milan Cathedral:
The construction of the Milan Cathedral began in 1386 under the command of Gian Galeazzo Visconti. The objective of this titanic work was to renew the area and celebrate the Visconti’s policy of territorial expansion.
The construction of the cathedral took place over five centuries, in which different architects, sculptors and artists made their professional contribution to the famous “Frabbrica del Duomo” ( Factory of the Cathedral). The result of all this work was a unique architecture, which fuses the international Gothic style with the Lombard tradition.
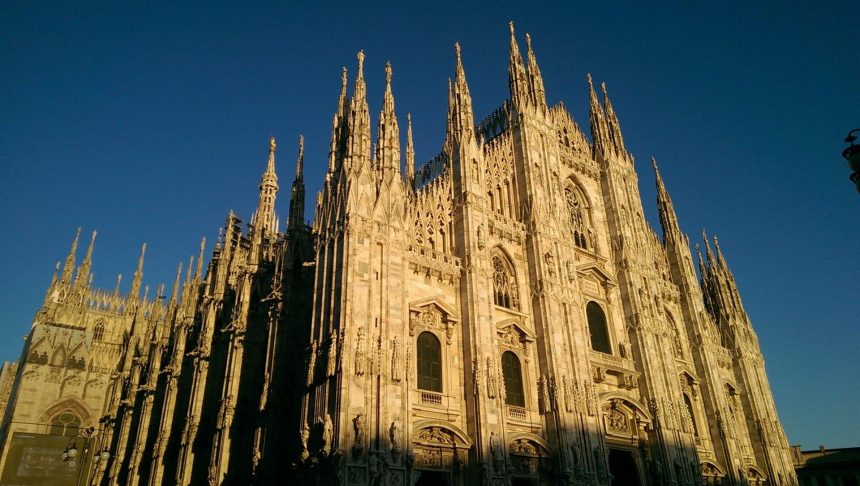
RENAISSANCE ARCHITECRURE (15th century)
Although unable to free themselves from the engineering and design legacy of either Romanesque architecture (c.800-1200) or Gothic architecture (c.1150-1375), the architects of the Italian Renaissance sought their main inspiration from Greek and Roman architecture – making liberal use of Doric, Ionic and Corinthian orders, combining classicism with the new principles of Humanism upon which so much of Renaissance art, was based. Above all, they sought to establish the ideal proportions for a building, based on those of the idealized human body. Architecture during the Renaissance was also closely associated with urban planning and the dissemination of ideas, thanks to the new technique of printing. The 15th-century quattrocento became the era of the treatise, as exemplified by Alberti’s De re aedificatoria (Ten Books on Architecture) (1485), the printed translations of the writings of Vitruvius, the first century Roman architect, Vignola’s The Rule of the Five.
St Peter’s Basilica:
Designed by Alberti, Raphael, Bramante, Michelangelo, and Bernini, St Peter’s Basilica was perhaps the most renowned work of Renaissance architecture. Its artistry, architectural grandeur and sheer mass cemented the status of Rome as the home of Christianity.
Its Iconic dome, designed by Michelangelo, is the tallest in the world. Inside, St Peters holds some of the most beautiful examples of Renaissance sculpture, including Michelangelo’s Pieta (1500) and the baldachin by Bernini over the main altar.
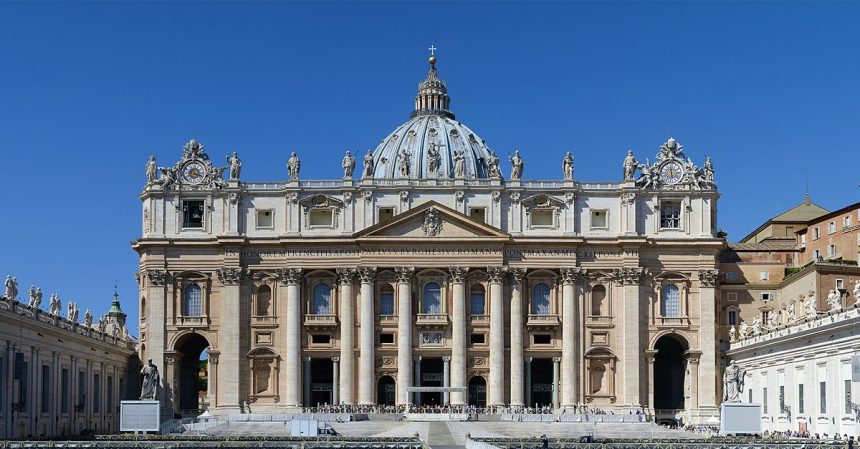
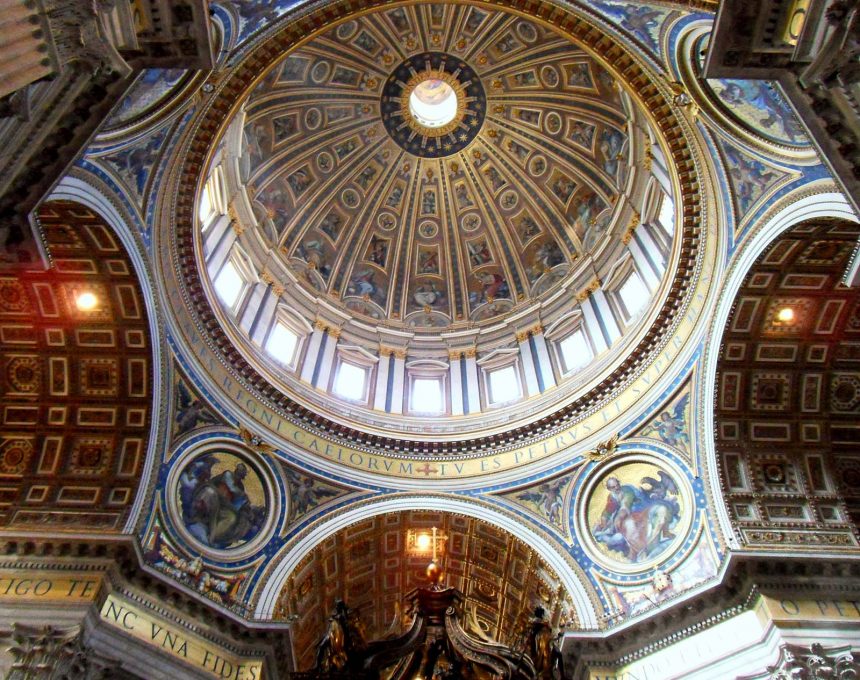
Basilica of Santa Maria Novella:
Was the first great basilica in Florence and one of the most well-known examples of early Renaissance architecture in Italy.
Its elegant and harmonious marble façade was created by Leon Battista Alberti, who combined the ideals of humanist architecture, proportion and classically inspired detailing.
